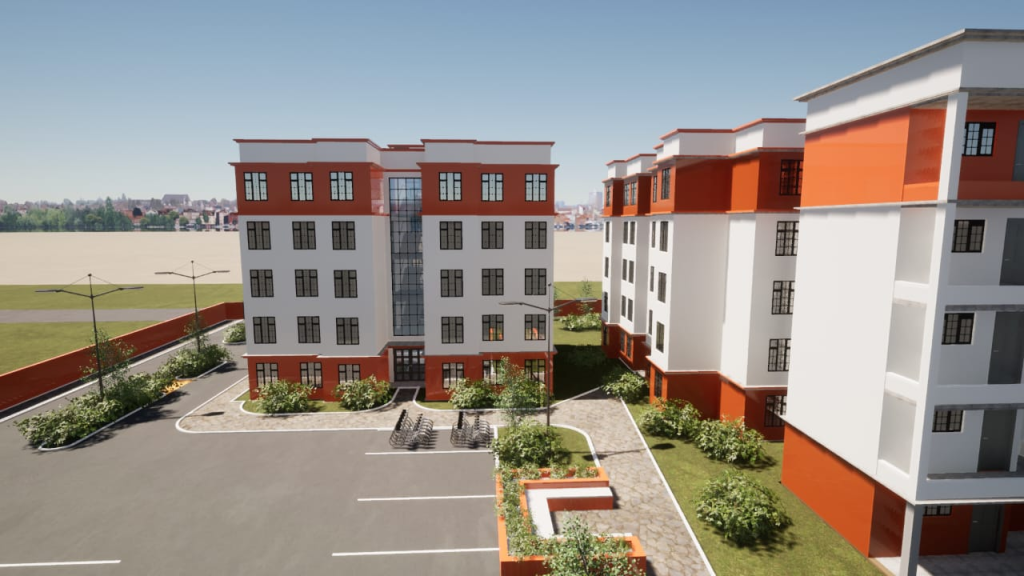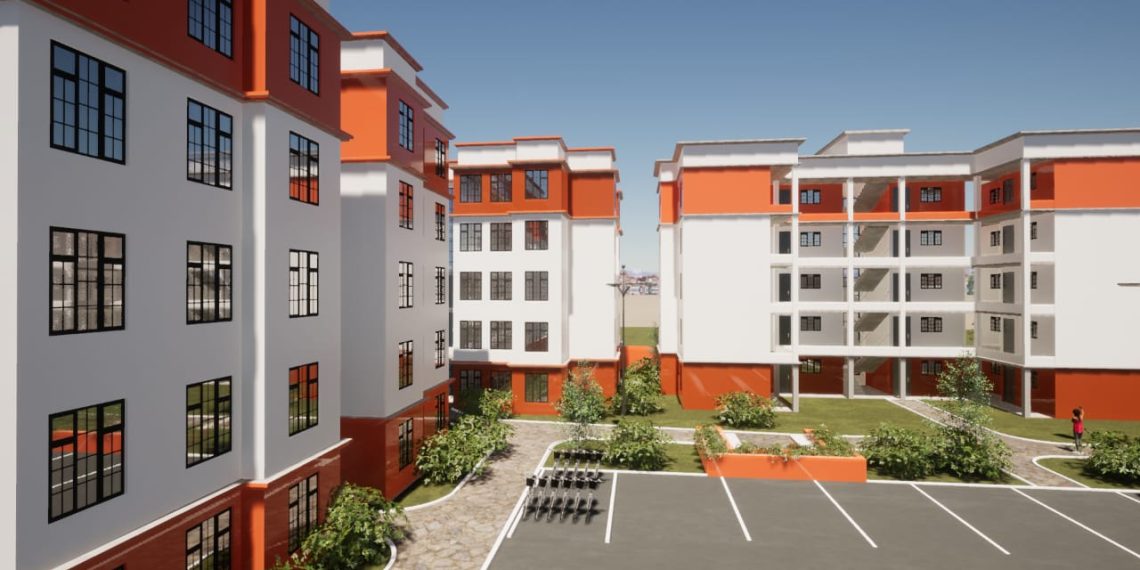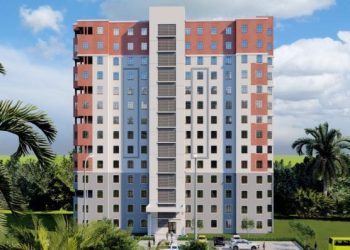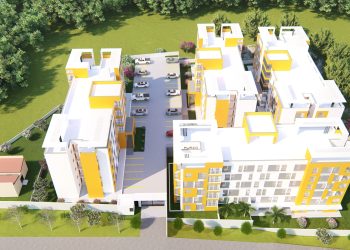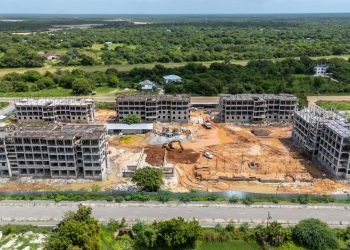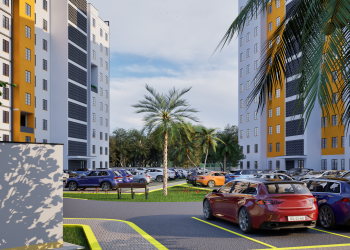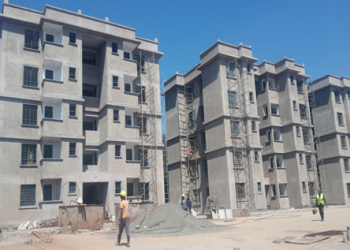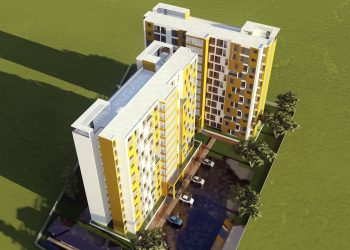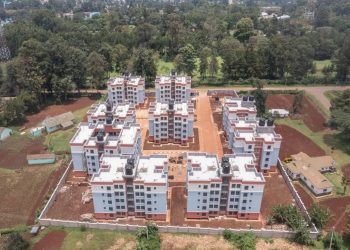The Boma Yangu Bahati Nakuru Estate is a government-led Affordable Housing Project (AHP) located within Bahati Constituency, Nakuru County. Developed by the State Department for Housing and Urban Development (SDHUD), this initiative is part of Kenya’s Affordable Housing Programme, aimed at providing quality, modern, and sustainable homes to low- and middle-income earners.
The project sits on a 10-acre parcel within the new DCC Headquarters in Bahati and features 220 residential units of various typologies. Designed with the AHP Development Framework Guidelines, the estate combines affordability, environmental responsibility, and modern urban design.
Location: New DCC Headquarters, Bahati Constituency, Nakuru County, Kenya
Coordinates: -0.142100, 36.150645
Developer: State Department for Housing and Urban Development (SDHUD)
Category: Apartment Complex
Status: Ongoing
Program: Government of Kenya – Affordable Housing Fund (AHF)
Project Composition
The Bahati Nakuru AHP development integrates a variety of unit types to accommodate different household needs, ensuring inclusivity and affordability.
Unit Distribution
- 60 Studio Units
- 20 One-Bedroom Units
- 120 Two-Bedroom Units
- 20 Three-Bedroom Units
Each unit is designed for comfort and efficiency, providing ample natural lighting, functional kitchens, and access to modern infrastructure.
Available Units and Pricing
| Unit Type | Price (KES) | Monthly (TPS) | Boma Code |
|---|---|---|---|
| Studio – Social | 640,000 | 3,800 | S0111 |
| 1 Bedroom – Social | 960,000 | 5,200 | OB0112 |
| 2 Bedroom – Social | 1,280,000 | 6,500 | TB0113 |
| Studio – Affordable | 1,000,000 | 7,600 | SA0413 |
| 1 Bedroom – Affordable | 1,500,000 | 11,300 | 1BA0414 |
| 2 Bedroom – Affordable | 2,000,000 | 15,100 | 2BA0415 |
| 3 Bedroom – Affordable | 3,000,000 | 22,600 | TB0114 |
| 2 Bedroom – Market | 2,400,000 | 22,200 | 2BM0416 |
| 3 Bedroom – Market | 3,600,000 | 33,200 | 3BM0417 |
Units are available for ownership through the Tenant Purchase Scheme (TPS) under the Boma Yangu platform.
Project Amenities
The Bahati Estate has been developed to the highest standards of functionality and community living, offering modern shared facilities that enhance comfort, security, and sustainability.
Key Amenities Include:
- Cabro-Paved Roads and Walkways – For smooth vehicular and pedestrian access
- Pedestrian Walkways – Safe and accessible mobility for residents
- Landscaped Green Spaces – For recreation and air quality improvement
- Parking Lots – Adequate parking for all units
- Outdoor Drying Platforms – Communal laundry drying areas
- Power Room – Centralized power management and backup system
- Underground Water Tank and Overhead Water Tower – Continuous and reliable water supply
- Waste Collection Point – Organized solid waste management system
The project is designed to promote harmony between built and natural environments, ensuring sustainable and livable communities.
Sustainability and Innovation
The Bahati Nakuru project complies with EDGE (Excellence in Design for Greater Efficiencies) Certification, reinforcing the government’s commitment to green building standards.
Sustainability Features:
- Solar Lighting in all common areas
- Rainwater Harvesting Systems
- Greywater Recycling for landscaping and sanitation use
- Gas Reticulation System for kitchen energy supply
- Tree Planting and Green Zones for carbon offsetting and cooling
These features reduce utility costs, enhance resilience, and contribute to Kenya’s broader climate sustainability goals.
Architectural Design and Planning
The estate’s design focuses on simplicity, durability, and elegance. Units are arranged around landscaped courtyards, with paved access roads and clear pedestrian pathways ensuring safe movement throughout the compound.
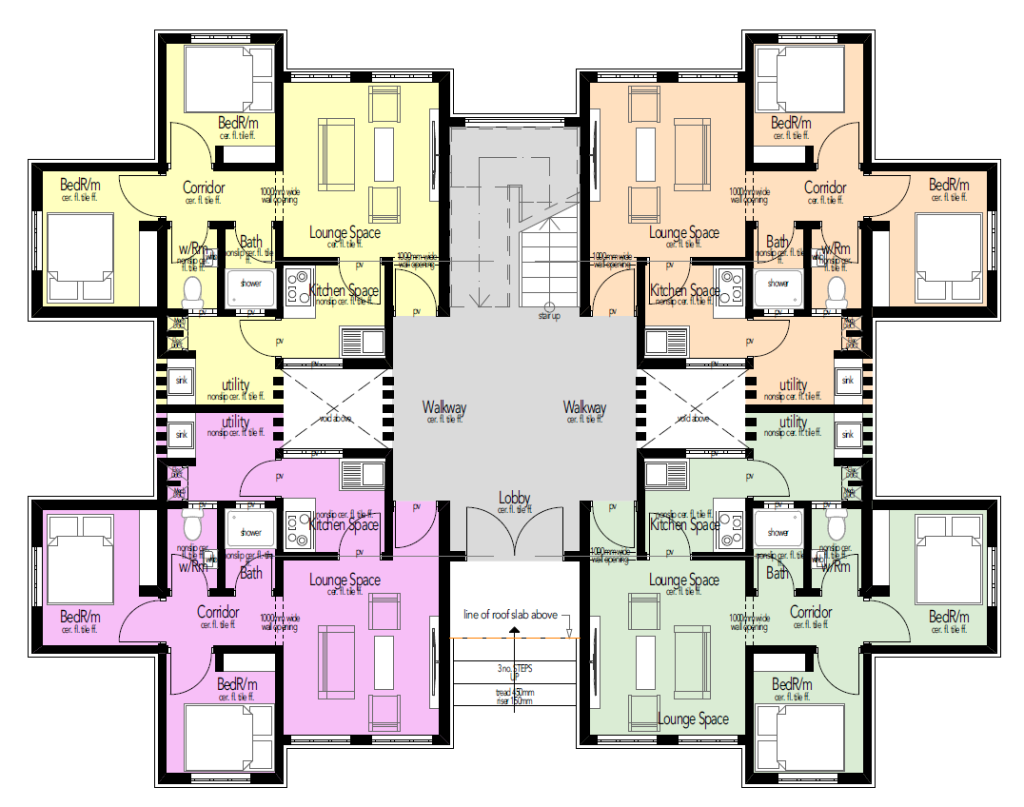
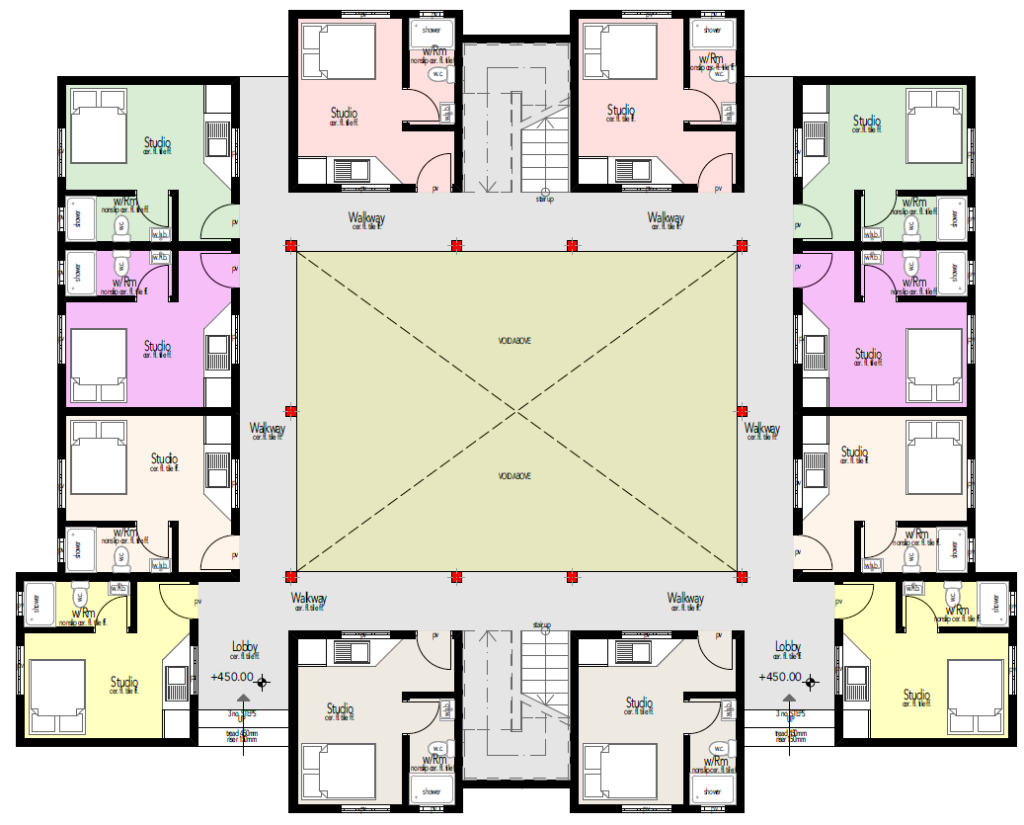
(Reference Floor Plans: floor_plan_1.jpg and floor_plan_2.jpg)
The development also ensures accessibility for people with disabilities and compliance with modern fire and safety standards.
Location and Accessibility
Located at the New DCC Headquarters in Bahati, the estate is strategically positioned for convenience and connectivity.
Nearby Landmarks Include:
- Bahati Health Centre
- Bahati Police Station
- Nakuru-Nyahururu Road (Main Access)
- Bahati Primary and Secondary Schools
- County administrative offices
The area’s road network provides direct access to Nakuru City, enabling residents to enjoy urban convenience in a serene suburban setting.
Mission and Vision
- Mission:
To deliver affordable, sustainable, and dignified housing for Nakuru residents through innovative, eco-friendly construction. - Vision:
To transform Bahati into a model of inclusive, green, and affordable housing development in Kenya.
Developer Information
Implementing Agency:
State Department for Housing and Urban Development (SDHUD)
Supervising Ministry:
Ministry of Lands, Public Works, Housing and Urban Development
Program Framework:
Affordable Housing Fund – Boma Yangu Initiative
Public Enquiries:
Huduma Centre – 020 6900020
Key Highlights
- Government-backed Affordable Housing Project (AHP) under Boma Yangu
- 220 units across various typologies on a 10-acre site
- Integrated eco-friendly systems including solar, gas, and rainwater harvesting
- Flexible ownership via Tenant Purchase Scheme (TPS)
- Strategic location within Bahati’s administrative hub
- EDGE-certified sustainable design
Conclusion
The Boma Yangu Bahati Nakuru Estate exemplifies Kenya’s evolving approach to urban and suburban housing — one that merges affordability, sustainability, and modern design. Through green technology, strategic planning, and government support, the estate will not only house families but also empower communities in Nakuru County.
By blending environmental responsibility with affordability, the Bahati AHP sets a new benchmark for future government housing projects across the country.
